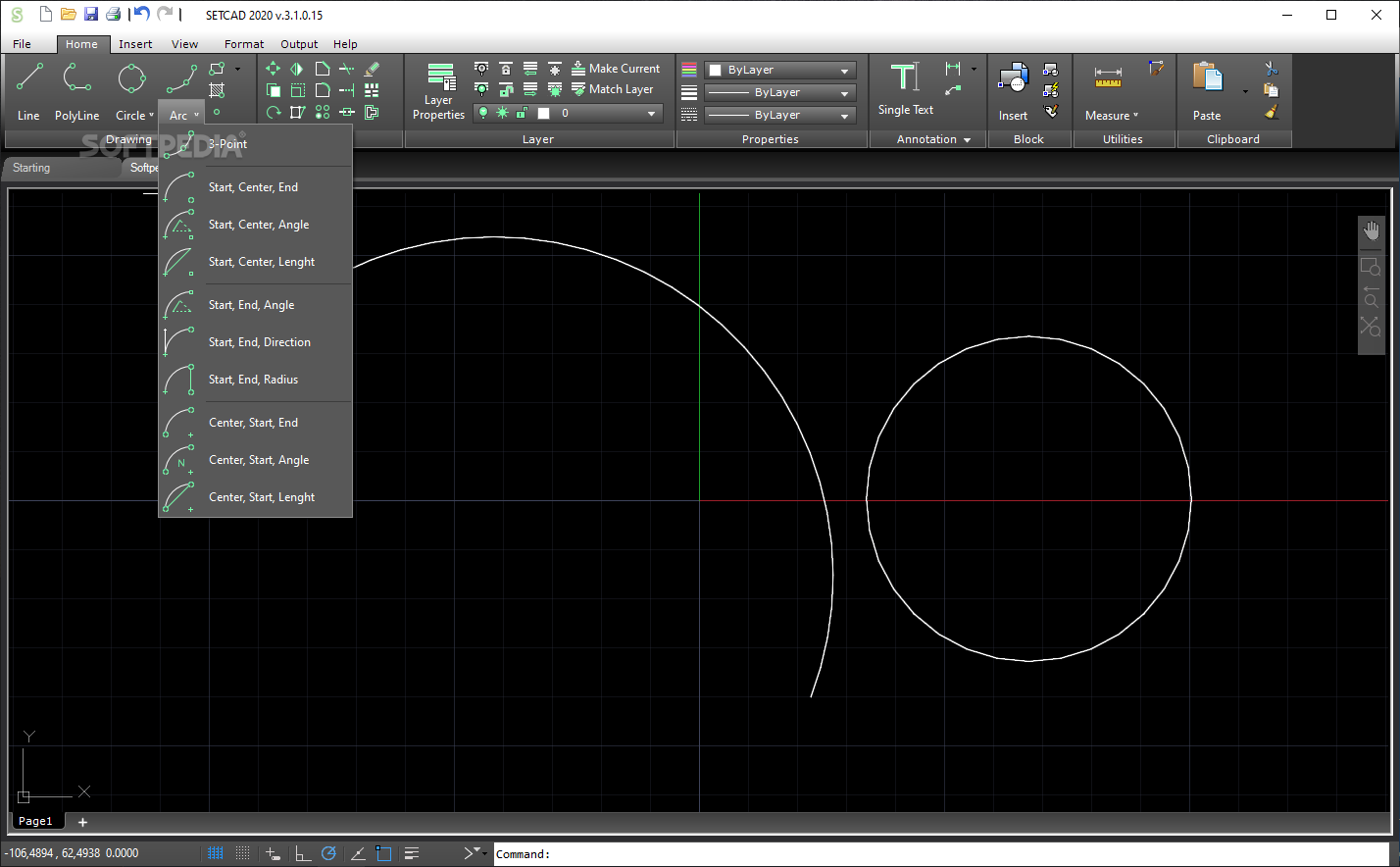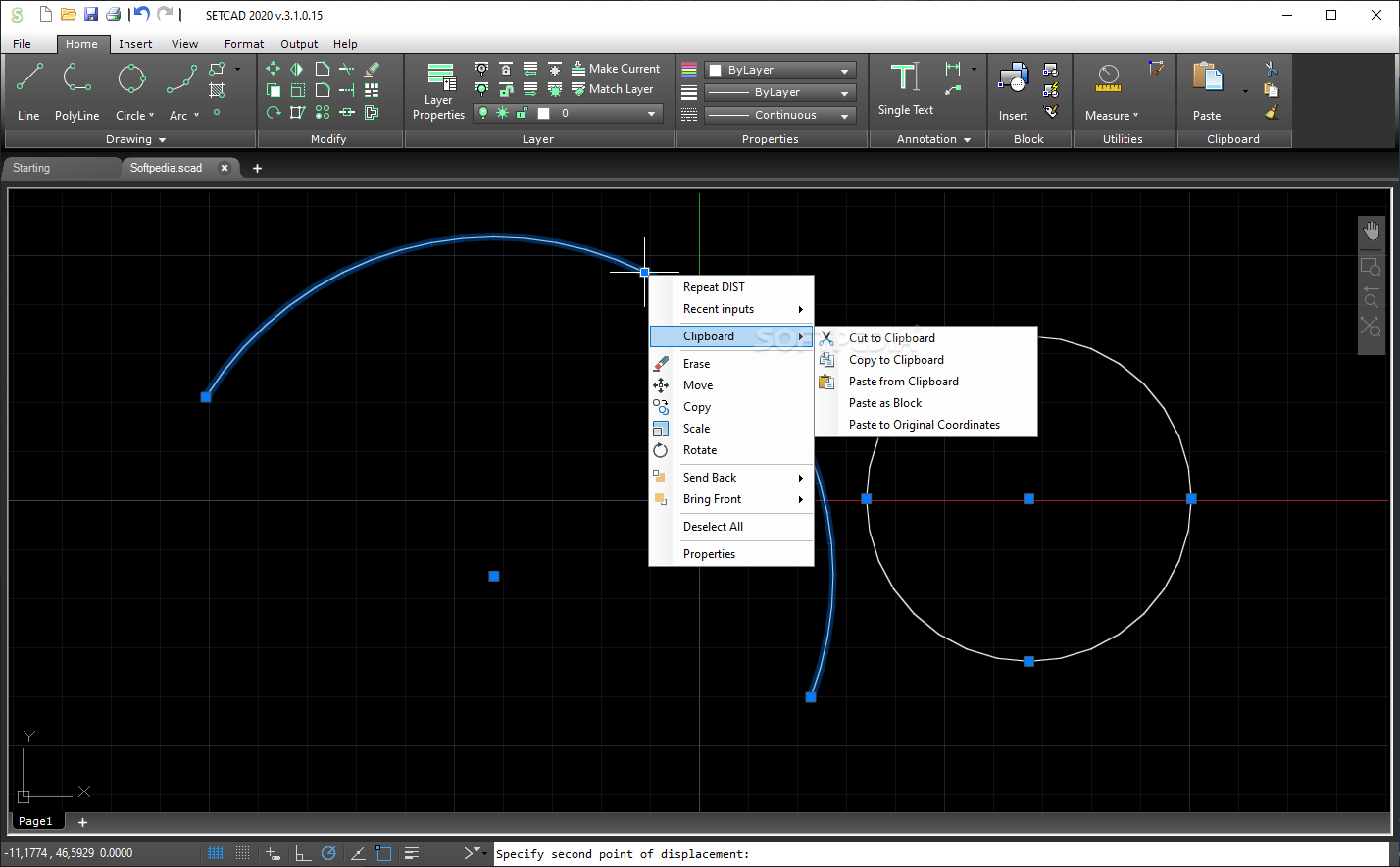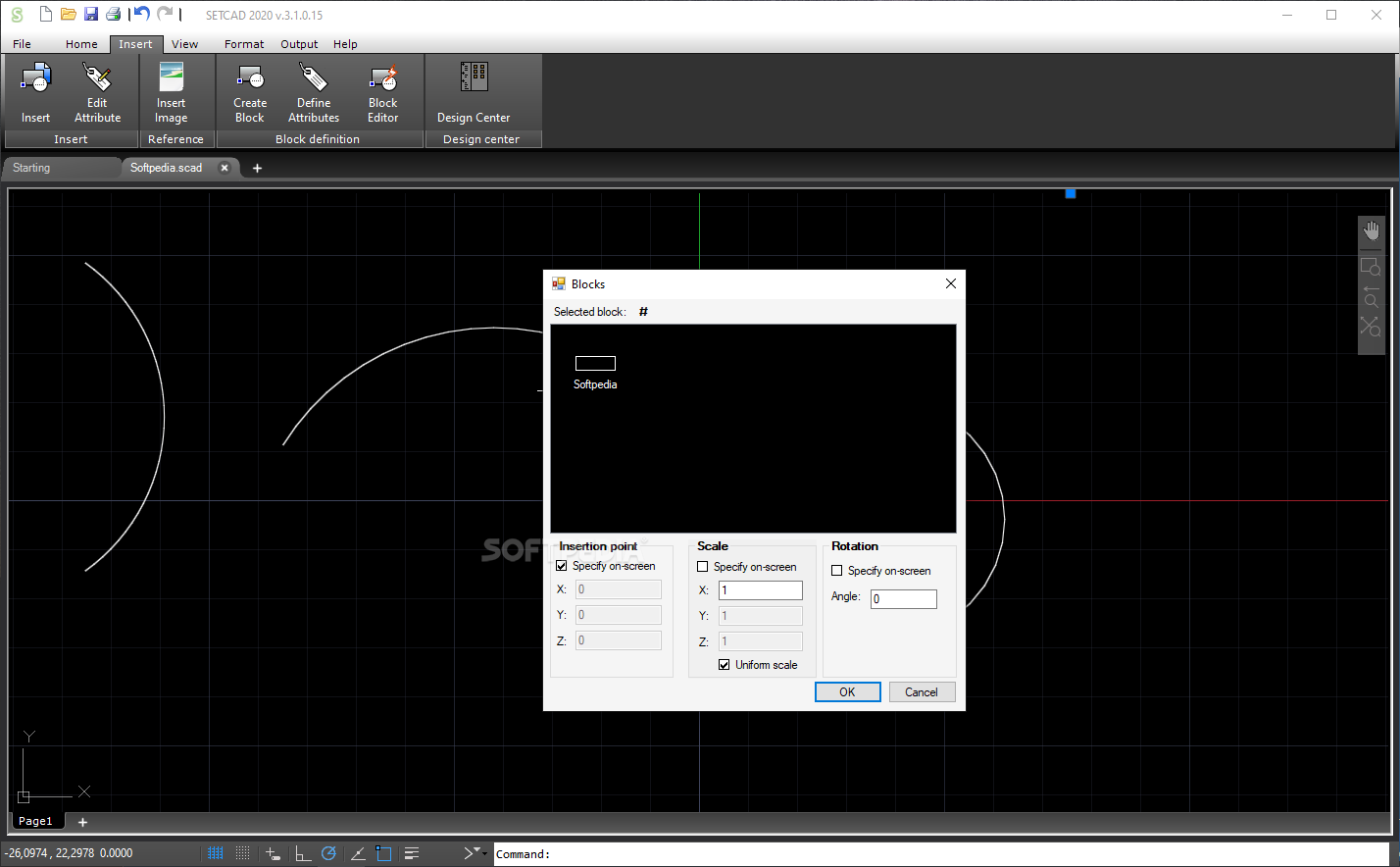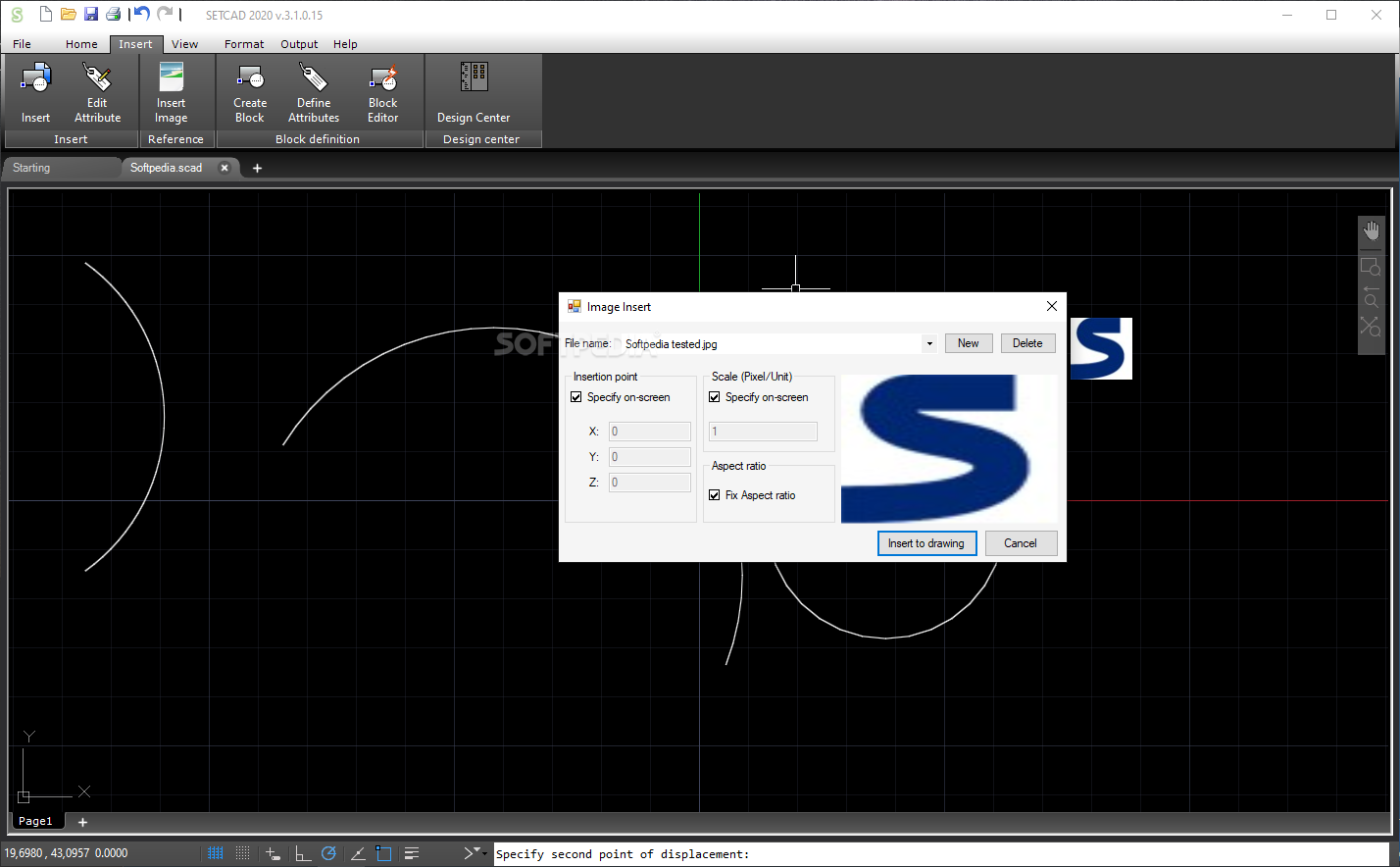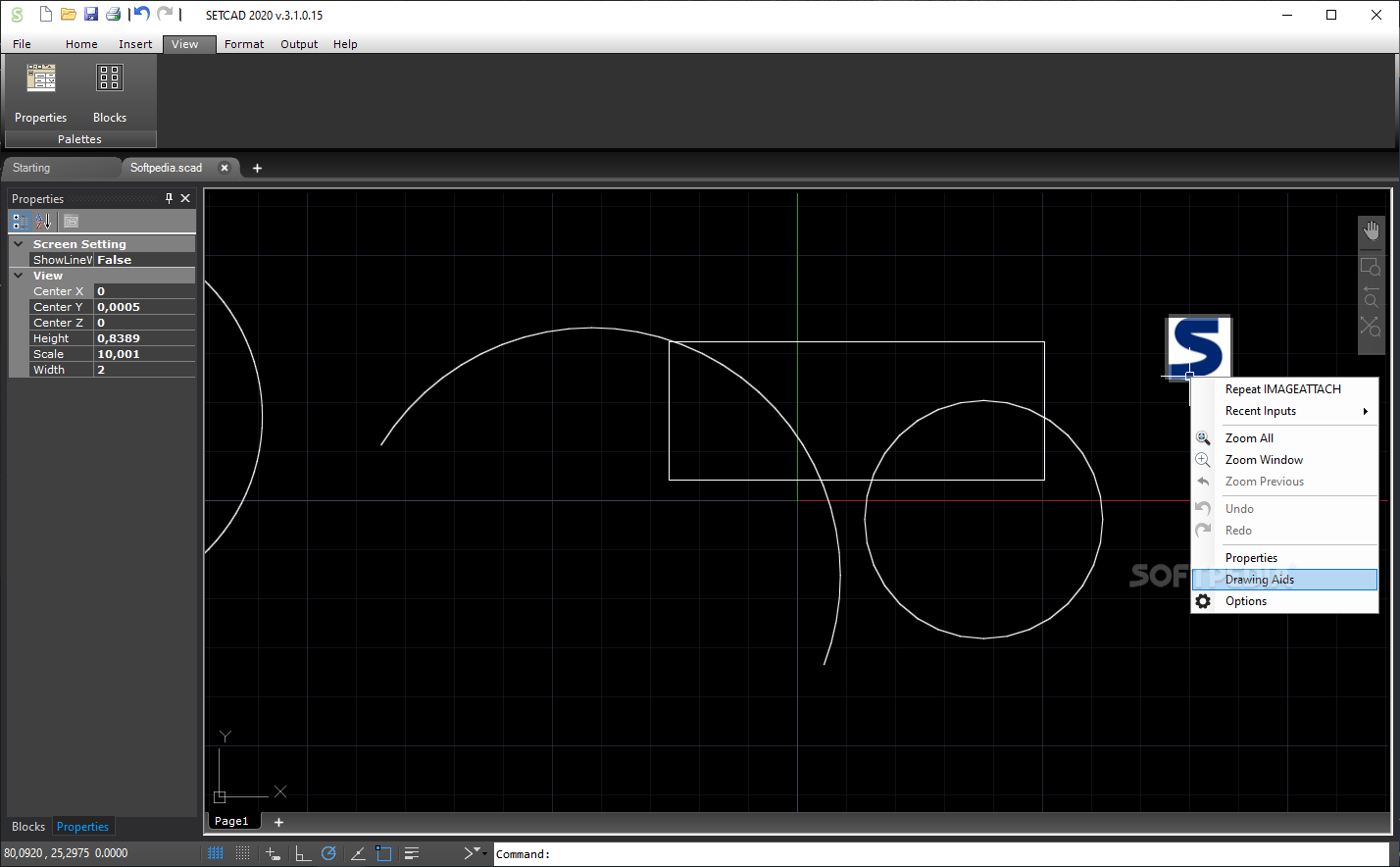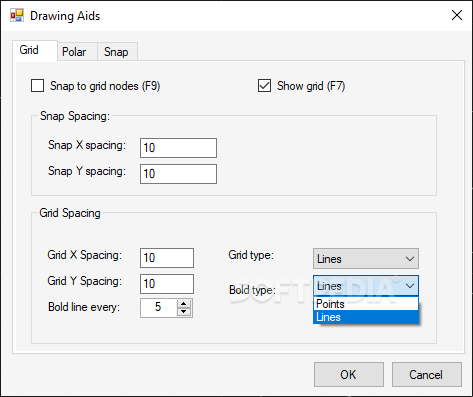
SETCAD 2020
3.1.0.28With this software solution, users can draw technical drawings such as architectural plans, electrical and installation projects
Using CAD software no longer means you also need expert PC skills.
The same applies to SETCAD: you only to take some time to examine its menus and buttons, so as to understand its functions, then proceed to drawing the project you need.
Once you have assigned your new project a name, you can start selecting the type of element you need. SETCAD allows you to add lines and polylines, as well as circles and arcs.
If you want to add a circle, you can choose one of the available presets: Center, Radius; Center, Diameter; 2 Points; 3 Points; Tan, Tan, Radius; or Tan, Tan, Tan.
When inserting an arc, SETCAD provides you with several presets: 3-Point; Start, Center, End; Start, Center, Angle; Start, Center, Length; Start, End, Angle; Start, End, Direction; Start, End, Radius; Center, Start, End; Center, Start, Angle; Center, Start, Length.
After you have added all the elements, you can move on to the next step and alter them to your liking. The supported edits are: move, mirror, chamfer, copy, erase, explode, extend, scale, rotate, stretch, array, and join.
You can also tamper with the layer properties or add annotations to your current project.
Additionally, you can insert blocks or even PNG images, as well as measure distance, radius, area or angle - you only need to define the elements you re interested in processing.
A nifty function of SETCAD is that you can tinker with the colors, line types and weights, text styles, along with the look of your lines, multi-lines, and dimensions.
All in all, SETCAD can easily become your go-to solution for developing your CAD projects, then export the result to DXF or PDF.
The same applies to SETCAD: you only to take some time to examine its menus and buttons, so as to understand its functions, then proceed to drawing the project you need.
Add multiple types of elements
Once you have assigned your new project a name, you can start selecting the type of element you need. SETCAD allows you to add lines and polylines, as well as circles and arcs.
If you want to add a circle, you can choose one of the available presets: Center, Radius; Center, Diameter; 2 Points; 3 Points; Tan, Tan, Radius; or Tan, Tan, Tan.
When inserting an arc, SETCAD provides you with several presets: 3-Point; Start, Center, End; Start, Center, Angle; Start, Center, Length; Start, End, Angle; Start, End, Direction; Start, End, Radius; Center, Start, End; Center, Start, Angle; Center, Start, Length.
Various methods of adjustment
After you have added all the elements, you can move on to the next step and alter them to your liking. The supported edits are: move, mirror, chamfer, copy, erase, explode, extend, scale, rotate, stretch, array, and join.
You can also tamper with the layer properties or add annotations to your current project.
Additionally, you can insert blocks or even PNG images, as well as measure distance, radius, area or angle - you only need to define the elements you re interested in processing.
Customize the project's appearance
A nifty function of SETCAD is that you can tinker with the colors, line types and weights, text styles, along with the look of your lines, multi-lines, and dimensions.
Conclusion
All in all, SETCAD can easily become your go-to solution for developing your CAD projects, then export the result to DXF or PDF.
9.8 MB
Info
Update Date
Jun 06 2021
Version
3.1.0.28
License
Trial
Created By
SETCAD BİLİŞİM LTD. ŞTİ.
Related software CAD
